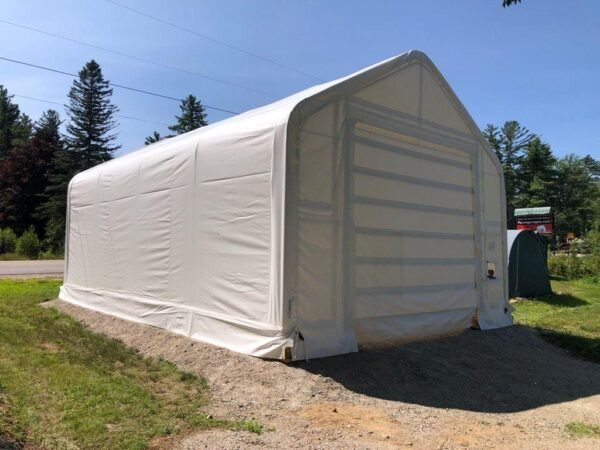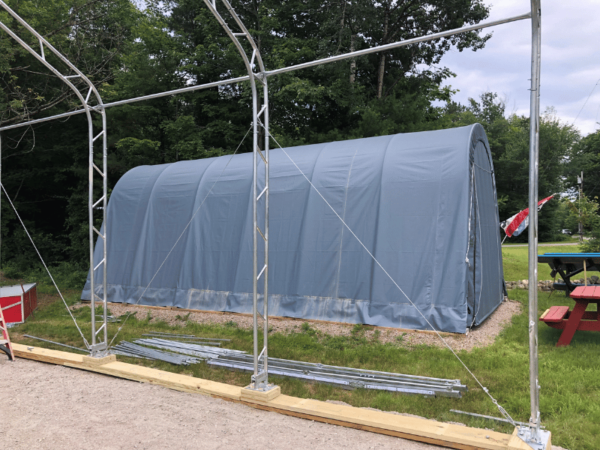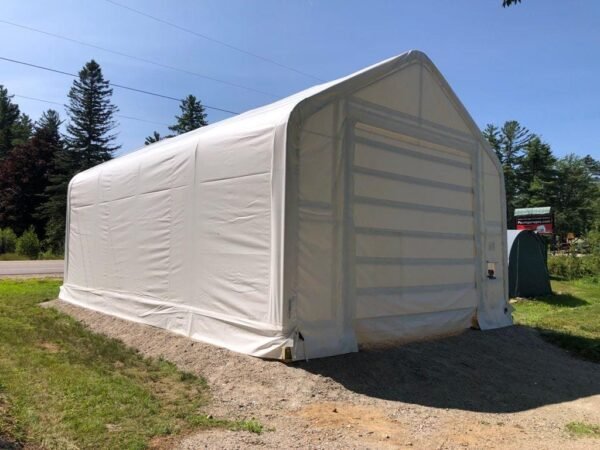Description
Innovative Design for Optimal Space Utilization
The 20’W x 32’L x 16’H Fabric Tension Building is a versatile solution ideal for a variety of applications, including storage, workshops, and event spaces. With its spacious dimensions and robust construction, this building provides ample room to accommodate your needs while maintaining a lightweight design for easy mobility. Its innovative tension fabric technology ensures that the structure remains taut and secure, making it a reliable choice for both temporary and long-term use.
Weather-Resistant and Durable
One of the standout features of our Fabric Tension Building is its weather-resistant properties. Constructed from high-quality materials, this building is designed to withstand the elements, be it rain, snow, or harsh sunlight. The UV-resistant fabric offers protection against fading and degradation, ensuring the longevity of the structure. This means you can enjoy peace of mind knowing your investment will remain intact and functional through varying weather conditions.
Effortless Assembly and Portability
Assembling the 20’W x 32’L x 16’H Fabric Tension Building is a breeze, allowing you to set it up in no time at all. The user-friendly design comes with detailed instructions, making it accessible for everyone, regardless of construction experience. Furthermore, when the need arises, the building can be easily disassembled and relocated, providing flexibility to adapt to changing needs. Perfect for seasonal use or events, this structure accommodates your requirements without hassle.
Whether you need extra space for equipment, a secure area for livestock, or even a venue for special events, the Fabric Tension Building meets and exceeds expectations. Consider adding this durable and adaptable building to your property to enhance your space efficiently.
Included
- 12 oz. PE Cover
- 4’Rib Spacing 2- 12’W x 12’6″H
- 2 Crank-Up 12×12 Plus Doors
- 14 Cable Earth Anchor Kit
- Oval Tubular Galvanized Steel Frame
Exclusive Features
- Warren Trus Heavy-Duty Galvanized Steel Frame
- (2) Roll-Up Mechanical 12×12 Doors On Both Ends
- Wind Brace Support on Each Corner
- Double Cover Tensioning System
- Complete Anchoring System Included
- 12 oz. CPAI-84 Fabric Cover and Doors
- Arch spacing every 48 inches (4 foot spacing’s)
- Oval Tubular Piping
Standard Specifications
- Product Size 20’ Wide x 36’ Long x 16’ High
- Arches Seven (7) on 68″ spacing 2 3/8″ Diameter Frame members
- Standard End Door Size 12′ Wide x 12’6″ High at edge mechanical roll-up design
- Available Colors Outer Colors: White
All Interiors: White Only - Shipping Weight 2200 lbs. in Two (2) Crates shipped via motor freight
- Pallet Dimensions
- 40″ x 115″ x 47″
- Box Dimensions Box 1: 115″ Lx29″ Wx29″ High
- Box 2: 115″ Lx29″ Wx24″ High
- Main Cover 45mil Rip Stop UV Coated Vinyl Fabric
Fire Retardant Standard Main Cover & Doors meet CPAI -84 Section 5 - Anchors Fourteen (14) 36″ Anchors & Fourteen (14) Augers Included








Reviews
There are no reviews yet.